Noz Nozawa Keeps it Light by Playing with Full Palette of Color – and Textures
Although many interior designers tout a pre-determined design style, this isn’t the way that Noz Nozawa likes to do things. Instead, she lets the architecture, location of the space and the people who will be using it dictate her choices. This makes her design style fluid – and entirely surprising. Which we here at Native Trails absolutely love.
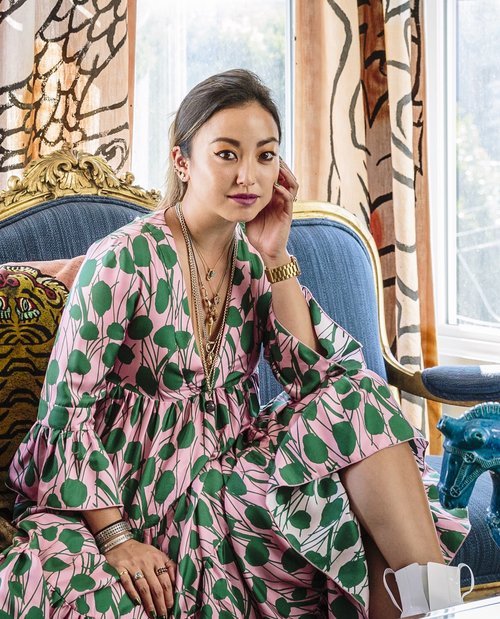
In an industry often defined by creating one personal aesthetic, Noz Nozawa doesn’t conform. Rather, she characterizes herself by her eclectic nature, preferring to focus on remaining open – and fluid. “I’m always going to be shape shifting,” she confirms.
And that’s because her designs depend heavily on a variety of mutable factors: “what the client is asking for and what the home is asking for,” says Nozawa, “the architecture of the space. What is inspiring me about that combination.”
She considers carefully “what place and time we are in, where is the home situated,” as well as “the family that lives in the space. What is my context?” She asks herself. “And what [those factors] are inspiring me to bring to light.”
So, when Nozawa landed a dream client, a Bay Area based family looking to streamline and rethink their interiors, she looked to natural materials and quiet hues to create a Japanese aesthetic. Our Native Trails NativeStone Bathtub fit the bill, perfectly – and the rest is history.
Read on as we discover more about Noz, and her fresh take on looking at interior spaces.
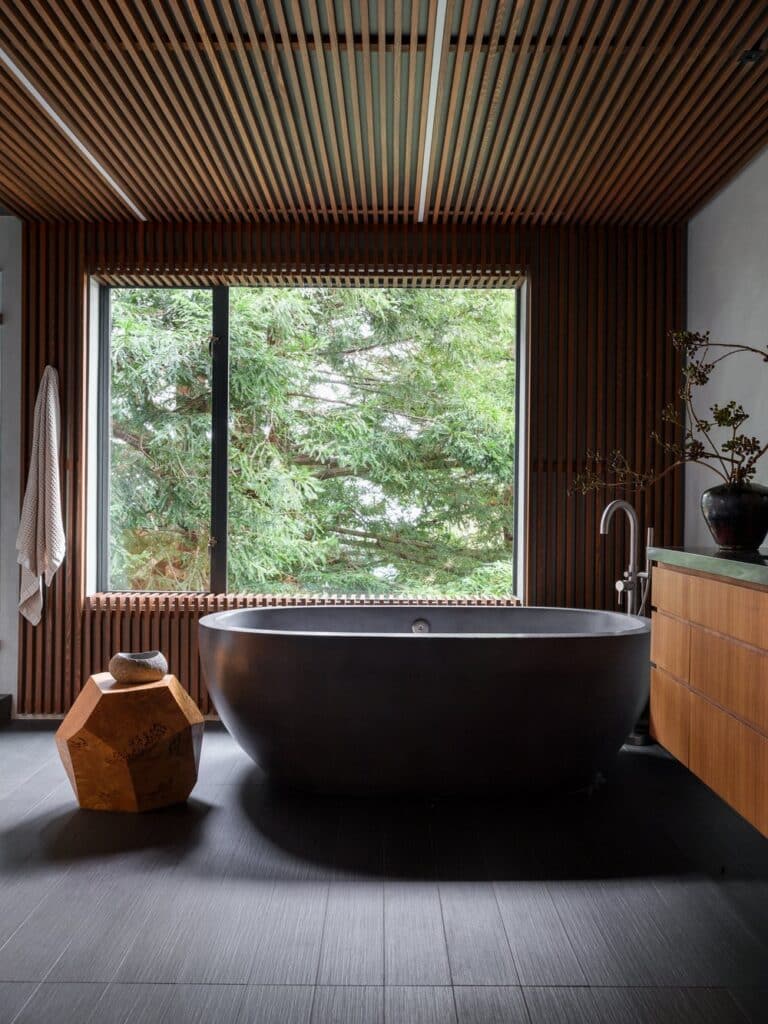
Styling: Yedda Morrison
Architecture + Construction: SF Design Build
We discovered your work when you installed a NativeStone Avalon tub in a San Francisco home that was featured in Architectural Digest. Can you tell us about that project – and specifically – your Japanese treehouse-inspired bathroom?
NN: Yes, it’s a large house that started with an interior renovation of a few spaces but ended up being a whole-home renovation. We did the furniture and touched everything in the house, which was incredibly rewarding. Because of the client having spent time in Japan as a family, they really wanted to take inspiration from the onsen, which are Japanese hot springs.
There’s a communal bathing culture and wellness aspect to Japanese life, and that was something we took a lot of inspiration from for the primary bathroom. I also really wanted to feature the tree outside the windows and have that be something that was a focal point that added to the feeling of moody calm. I didn’t want airy calm in the bathroom. I did want there to be heft and a substantial feeling to the aesthetics of the space.
Why did our NativeStone tub work so well here?
NN: First and foremost [it’s] a beautiful tub.
But also, it was the right size. I did a lot of trigonometry for the bathtub project, where I looked at tear sheets for a million different pieces. I did the trig in order to make sure that the seated angle was not too shallow and not too upright and austere.
I go deep. I get very technical about stuff if a client needs me to be.
We’re so glad to hear that. We were very thoughtful in the way that we designed that particular bathtub. Though it is concrete, we wanted to ensure comfortability. So, we’re delighted to hear that you noticed the perfect curves and angles!
NN: I wish more of us were total geeks about every single detail.
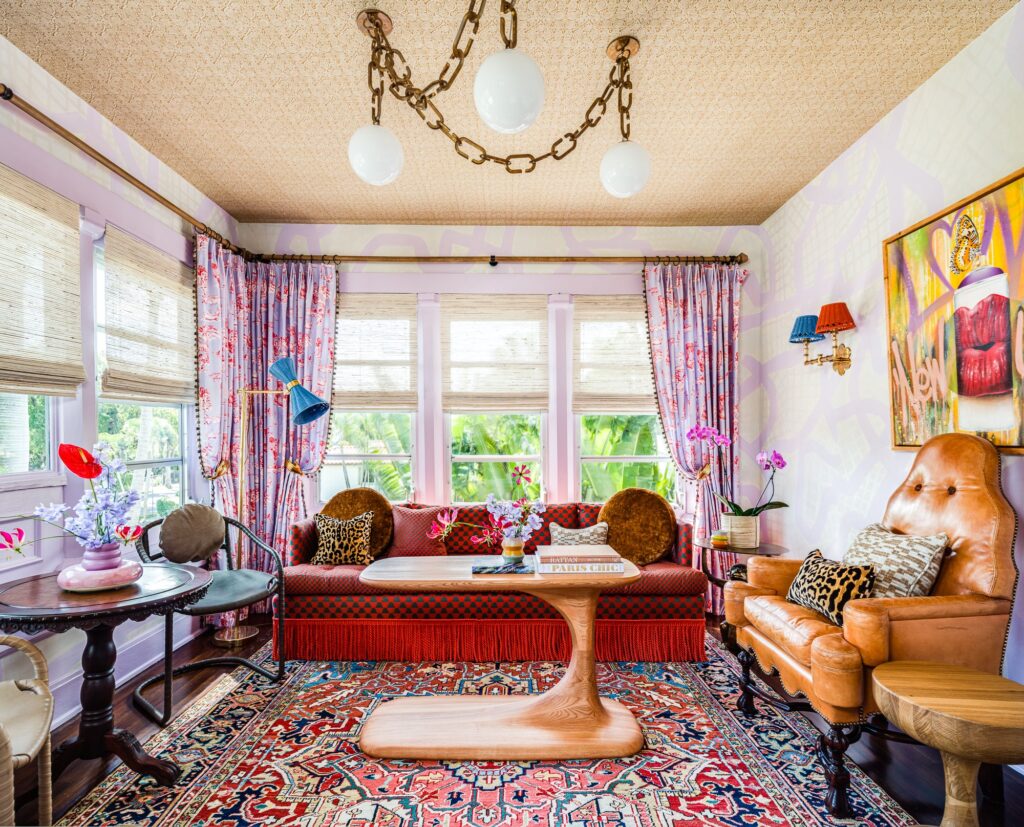
Photographer: Christopher Stark
We’re also big fans of the sitting room you designed at the Kips Bay Decorator Show House in Palm Beach. However, that room seems to be on the opposite end of the spectrum from the Japanese treehouse bathroom and more representative of your style in terms of it being colorful and maximalist.
Would you say that’s true?
NN: It’s funny. So often, because all you ever see of a designer’s work is what we’re able to release, people end up interpreting my preference as being quote-unquote maximalist. I don’t define myself as preferring color and texture. I’m actually in a beige period. Beige and dusty rose, layered on top of each other — that’s what is interesting to me.
So, in the case of the Japanese treehouse, it’s just the first project that I was able to get published that has a more restrained style. The more of my work that gets released, the more range people will see. I’m always shape shifting, but there’s a consistent point of view — an essentialism to the way I think about design. What layers on top of that regarding restraint versus exuberance, really depends on what the client is asking for.
I would get so bored if it was just me copy-pasting the same type of aesthetic all the time. There would be a deadening of my passion for the exuberant work I do if all I was ever allowed to do was exuberant work.
Instead, I get to play with the full range and palette of color, texture, patterns, story, material and quality level. And is the space more traditionally minimalist or traditionally maximalist or something in between? Because I get to play in all of those, I find that our work surprises people a lot, and I really take a lot of pride in continuing to surprise people.
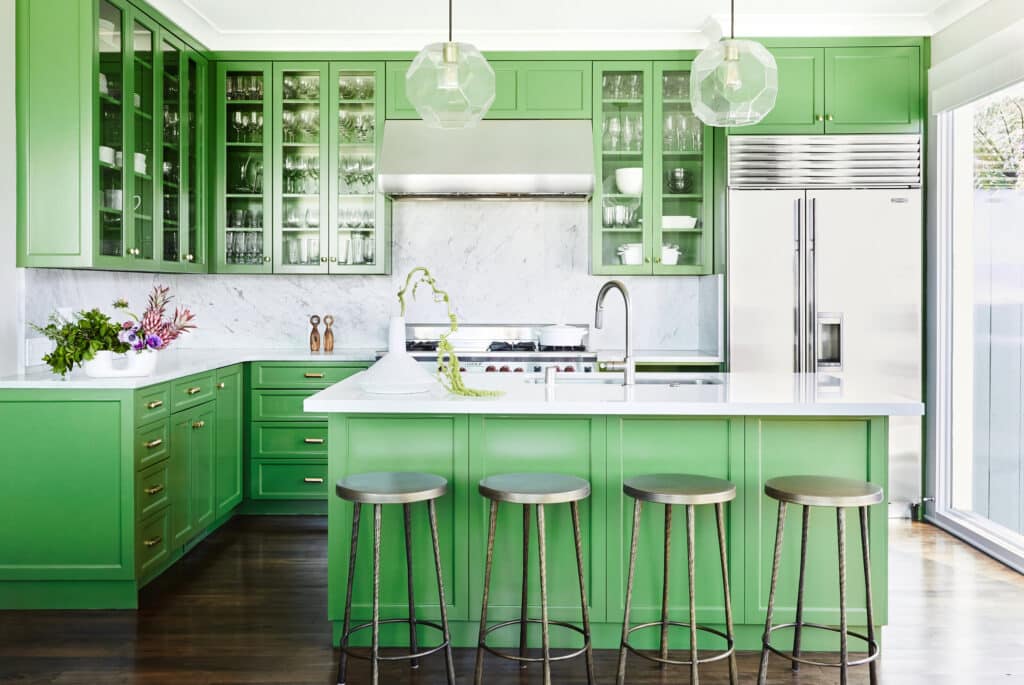
Styling: Mister Lee Designs
Architecture: Chambers + Chambers
What’s something people don’t understand about being an interior designer?
NN: The thing that I don’t want people to misunderstand is that we build and adorn houses, which means that the people we do that with are my people. They’re people who our clients aren’t necessarily having lunch with. They’re people who have vocational degrees or training. They’re people who hold the hammers, people who are installing my cabinets, people who are doing the electrical work, the mudders — my God, I’m always in fights with mudders — the people who do sheetrock. Those are my people.
I really struggle a lot of times with the notion of “Who rises to the top? Who gets the glory?” At end of the day, clients come after my extended team, and my extended team are the people on the job site, the people I bring on board to make all this stuff happen. It’s important for me because I want to shine a light on all the amazing people who we work with, who are the only reason I have a portfolio. Because I don’t know how to build a house; I can’t physically do any of that stuff.
On top of that, I also really want to encourage more people to see trades like plumbing and framing and cabinetry-making, carpentry, electrical — I want people to see all of that as on a level that’s worthy of being respected. That should not be something that we see as less than or a less worthwhile career. That’s the misunderstanding. If you celebrate interior designers, then so, too, should you celebrate the people who make our dreams and our visions possible.
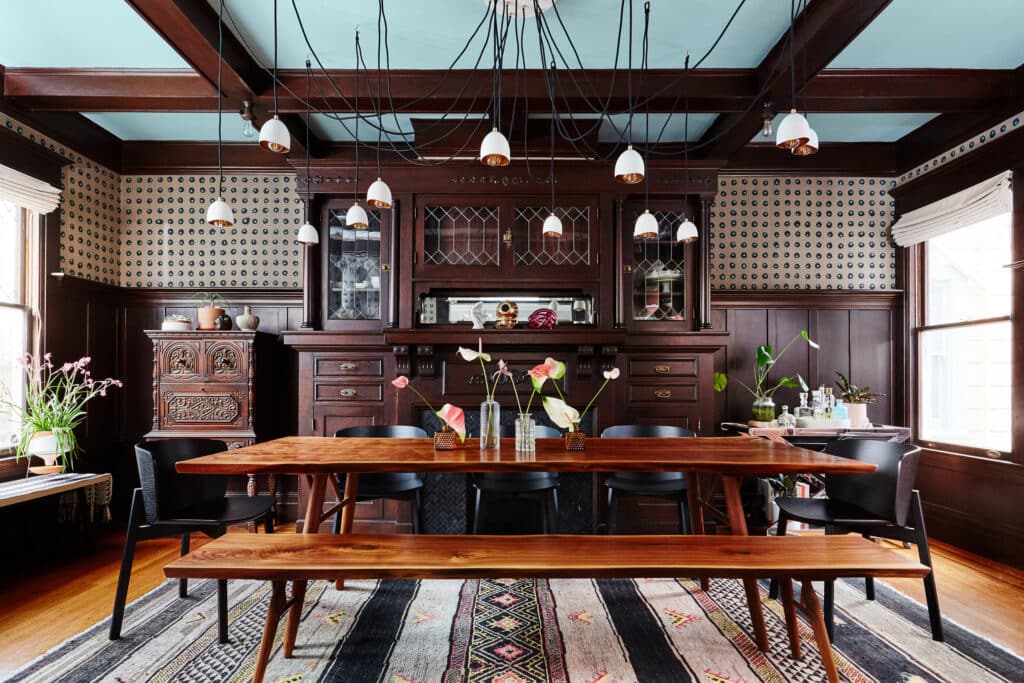
Do you have a go-to design mantra or motto?
NN: Yeah, it’s just, “If you love it, that’s good enough for me.” So, if a client comes to me and they’re like, “this makes no sense, but you need to use this, I’m obsessed with it.” I’m like, “cool, I’ll find a way to make it work.”
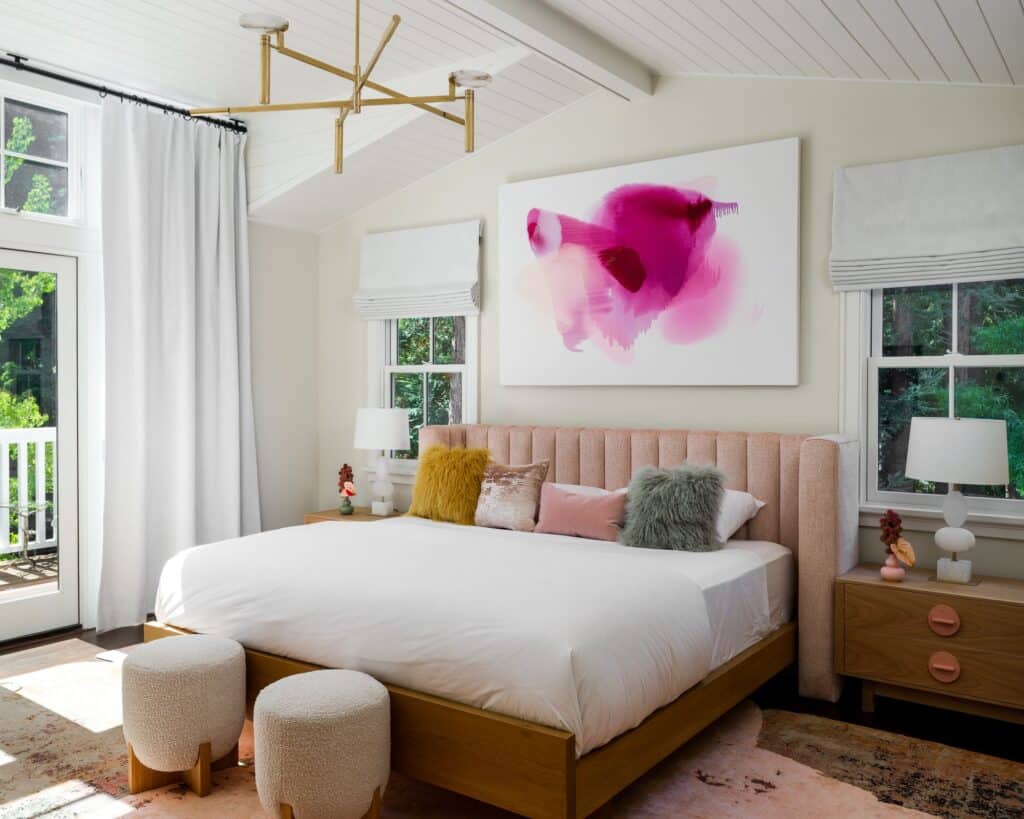
Styling: Mister Lee Designs
Architecture: Chambers + Chambers
Favorite room in a house to design and why?
NN: God, all of them, but I’ll say the primary bedroom for this reason: For a lot of my clients, their primary bedroom is the thing they’re willing to cut budget on the most because they don’t think they need it. They’re like, “I’m never in there. I just fall asleep and wake up there. I don’t need anything; just make sure my kids’ rooms are great, make sure that guestroom is amazing.”
So I really enjoy, for those clients who want to give it all to everybody else in their life instead of treating themselves, I really like making the primary bedroom almost therapeutic. Like, you come first, too and the only reason that you have this life is because of you. You deserve to enjoy how hard you work. You deserve a really great bedroom, too. It becomes this really powerful exercise in helping a client be comfortable with spending on themselves. And then do that for them in a room that most of the time they’re just resting in. It’s really symbolic to invest in a place that’s about your restoration.
