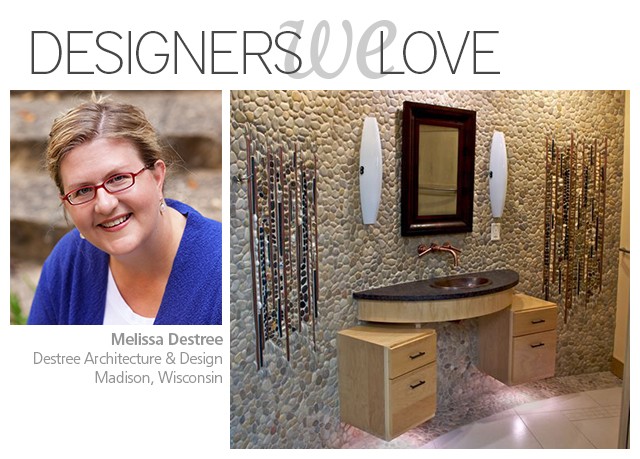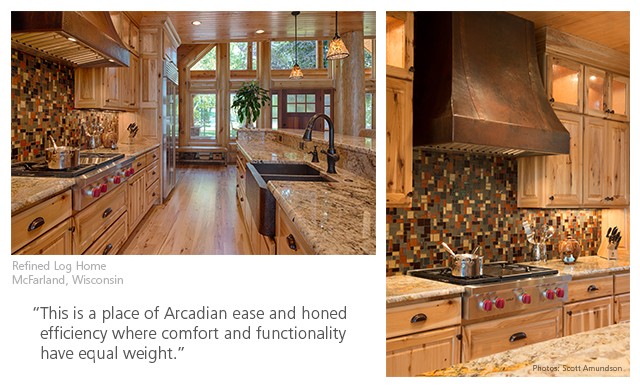Melissa Destree’s Arcadian Designs

Melissa Destree has a history of detailed and collaborative projects. From working with multidiscipline teams on intricate research and development projects, to corporate interior and healthcare-related projects, to residential projects. In 2000, she received her architectural license from the State of Wisconsin and began Destree Design Architects in Madison, WI. She specialized in Architecture and Interior Design for corporate, retail and hospitality clients. Melissa is passionate about keeping people in the know about legislative and regulation issues, and environmental responsibility.
Take a peek at Destree Design Architect’s houzz profile. You’ll get the sense you’ve walked into a portfolio that defines Modern Rustic – luxury log homes, contemporary cottages, and fabulous farmhouses. We took a peek, and we loved what we saw.
NT: Do you have a favorite design style?
MD: We design many types of projects, from commercial offices to retail spaces to restaurants, and each really represents the desires of the client, so each has a style completely its own.
NT: For your residential portfolio, we notice a consistent theme of Modern Rustic design.
MD: In our offices, we tend to describe this style as Arcadian, relating to the ancient Greek region of Arcadia; rustic, peaceful, pastoral. Many of our residential projects do incorporate these elements – the use of natural materials and earthy colors, blending clean lines with rough textures. This is a style that fits well with many of our clientele and the beautiful Wisconsin landscape.
NT: One of our favorites from your portfolio is the Refined Log Home. How did you determine the design style for that project?
MD: Our clients are a well-traveled, sophisticated couple who were seeking to refine the rustic with a touch of the urbane. Our challenge was to honor the log home tradition while incorporating their twenty first century life-style and tastes; our primary goal was to seamlessly weave the metropolitan and rural aspects of our clients’ lives into one flowing fabric.
NT: How did you accomplish that?
MD: We introduced textured, plastered walls into many rooms to contrast the dominance of wood and give the eye a calming visual pause. Natural stone provides another suspension in the flow of wood throughout the home. Stone fireplaces, rock-cut countertops, river rock details and flagstone basement floor punctuate the natural tapestry of this beautiful home and bring the outdoors in. The deliberate palette of neutral tones accented by warm reds is a unifying constant throughout the home.
NT: You featured a Native Trails Farmhouse Duet copper kitchen sink and a custom copper range hood in the kitchen. What led you to select our copper sinks for this project?
MD: The heart of the home is the open kitchen and dining room. The Native Trails hammered copper farmhouse sink and matching range hood were the perfect complement to the top of the line appliances, earth toned mosaics, and warm hickory cabinets, reflecting luxury and taste.
Through a very collaborative process of harmonizing client, designer and builder input, we created a home that transcends time. This is a place of Arcadian ease and honed efficiency where comfort and functionality have equal weight.

See more of Melissa’s award winning designs here.
Refined Log Home photography by Scott Amundson, Scott Amundson Photography.
